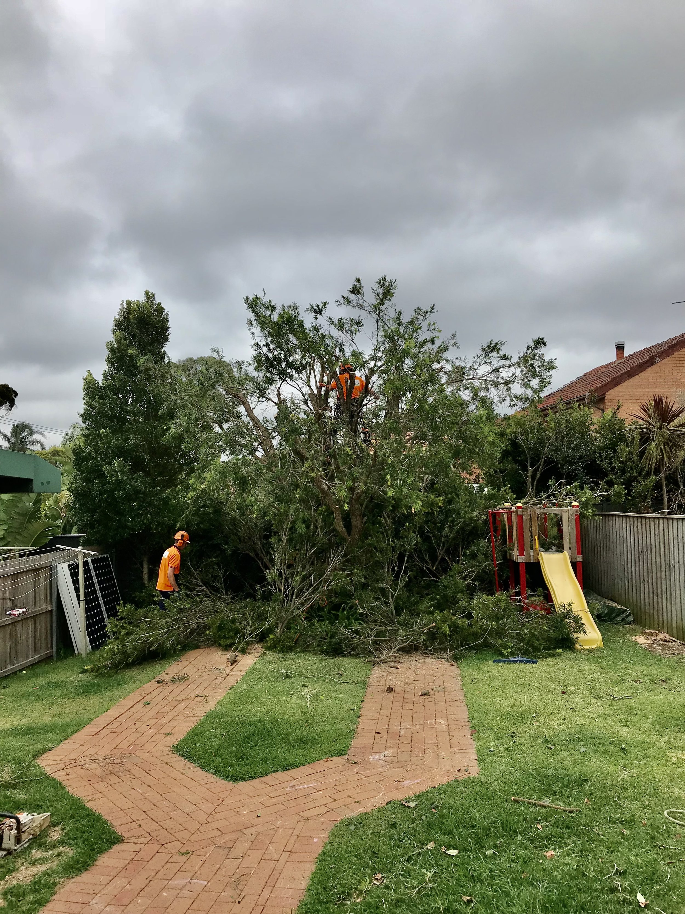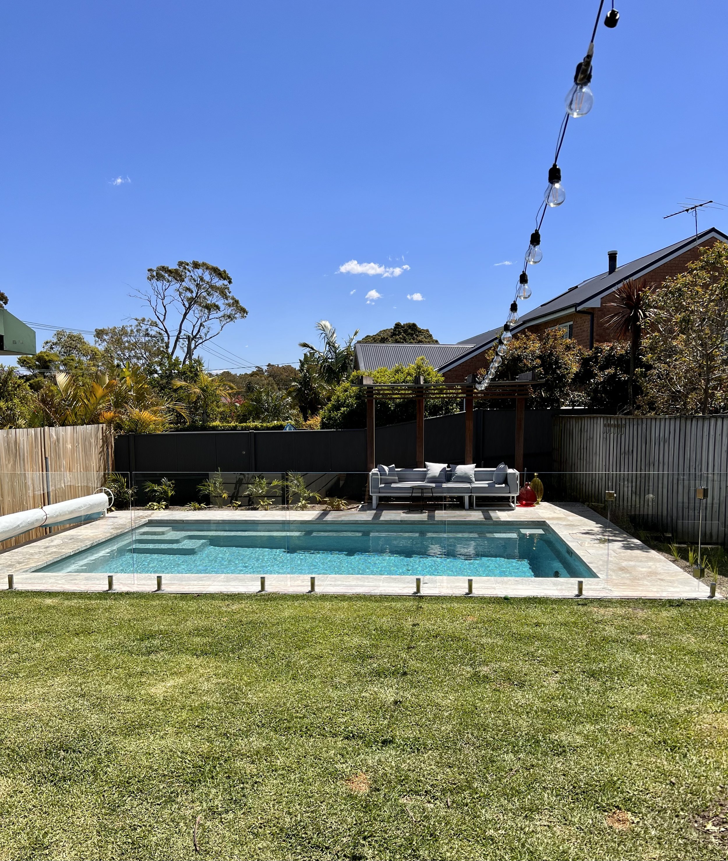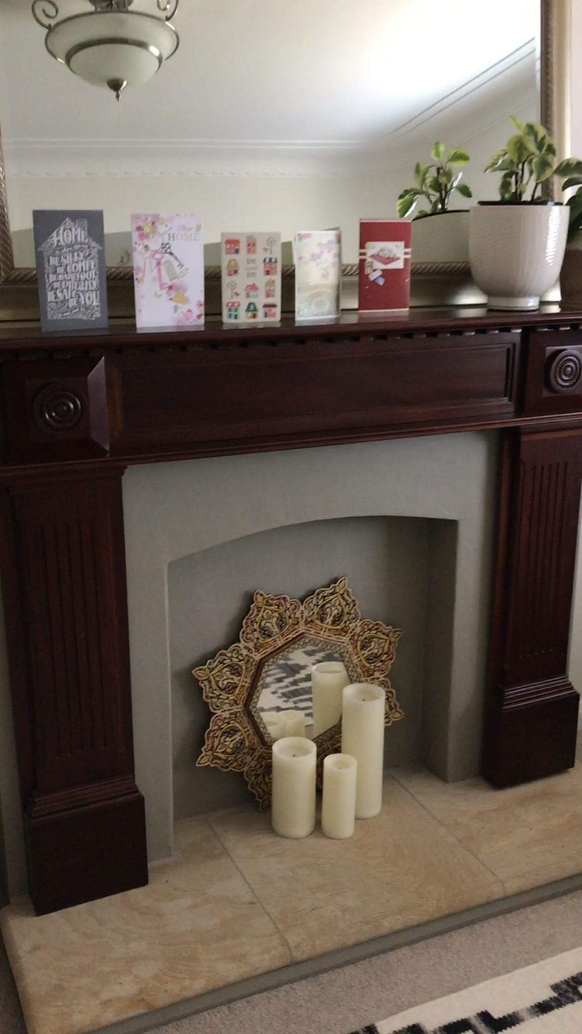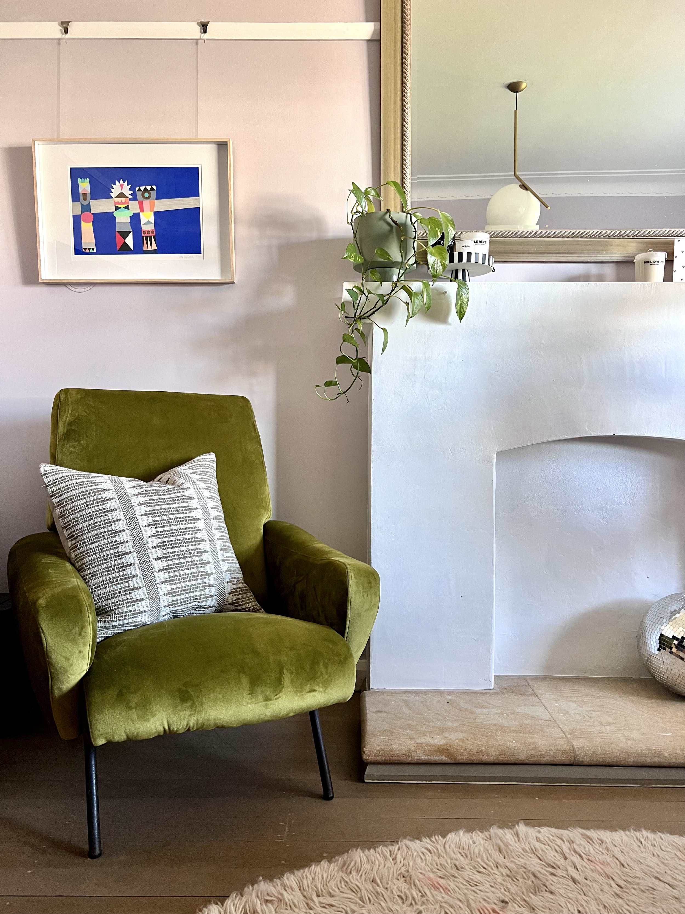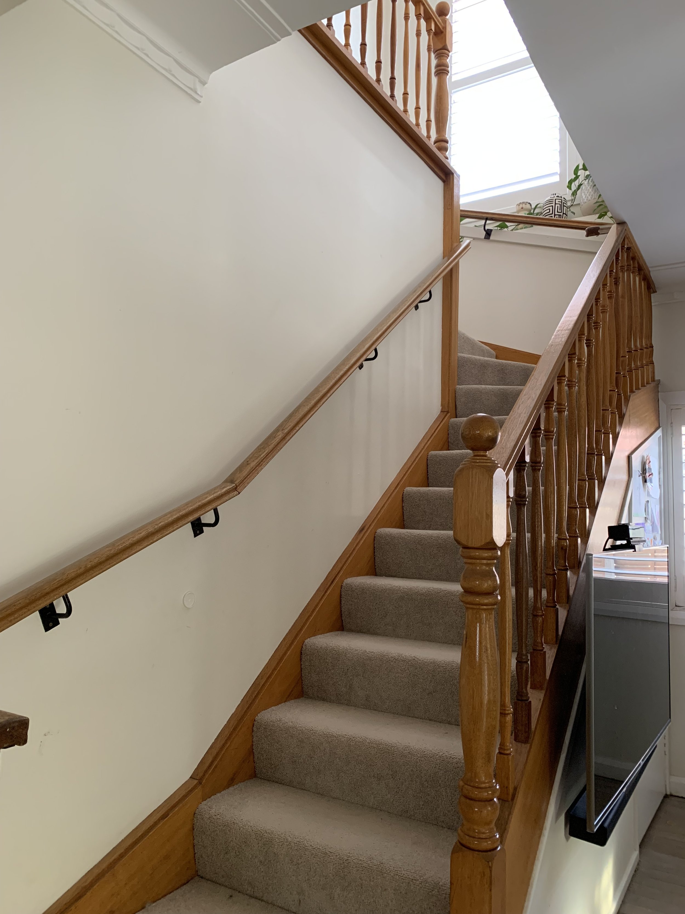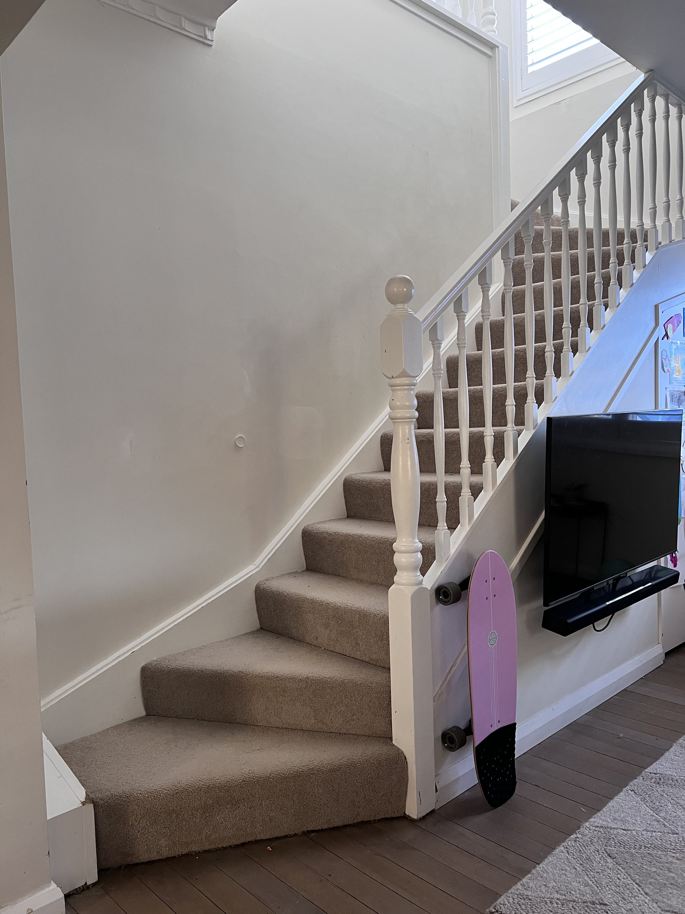Renovation Number Four - part 1
Our 4th renovation just happens to coincide with a Number 4 house. And 4 and something years after moving in, planning is well underway.
Background on Number Four.
When we first saw our house, our buyer’s agent told us it was “an honest house”.
Quizzical glances aside, as it turns out, it is just that.
Its honesty lies in that fact that it’s not trying to be something it’s not.
What it’s not is a sprawling, brand new house on a large block. It’s also not insulated well and it’s not very easy on the eyes.
It is however an original 1948 house that has been extended, improved and loved over the years.
The only thing is, it’s been a long time since it was shown any of that love. At least 30 years.
It sits on an almost flat block of nearly 500sqm in a fantastic neighbourhood on an escarpment less than 10 minutes’ drive from some of the best beaches in Sydney.
A second story added about 40 years ago makes it a 5 bedroom, 2.5 bath with two living areas.
It has a garage along the border with our neighbours, a carport and space for tandem parking on a driveway to the front and level lawns front and back.
Good flow? Plenty of storage? Not really.
Honest? Yes.
And it’s this simplicity and sincerity that has informed its next phase.
Improvements so far.
It’s nigh on impossible for my husband and I to live in a house for any length of time and not do anything to it.
Having renovated a late Federation in our previous property, we see ourselves as custodians of a house. Picking up where others left off to cherish and increase its lifespan for as long as possible.
Our initial improvements have included:
Central heating (ducted)
Plantation shutters on all windows
Creation of an ensuite bedroom downstairs utilising an old bathroom.
Removal of beige carpets downstairs and sanding and lightening of original Tallowwood flooring.
Replacement of all upstairs lighting and ceiling fans.
Fencing around the front boundary
Clearing all overgrown bushes front and back.
Installation of in-ground swimming pool.
Simple cosmetic and decor.
Flow and use of space has been altered to suit our family while the renovation planning began.
My number one tip for homeowners and clients alike is to live in a house for a period of time to assess the light, seasons and truly understand how you would like to use your spaces.
For us it has been no different, and the multitude of floorplan iterations over these last 4 years are testament to this approach that taking your time uncovers the best outcome.
My final plans have addressed all needs that have surfaced over this time. Including abundant storage, light, flow, even more storage and better off street parking while addressing all the needs of a growing, sporty, social family.


